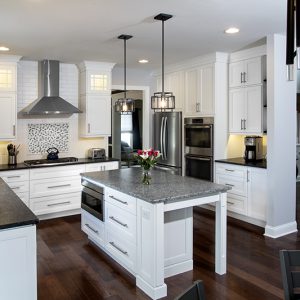
Kitchen Sense and Sensibility
It’s fairly common that kitchen renovations turn into first floor makeovers. In this example, we remodeled the front foyer, kitchen, powder room, and laundry/mud room. Working within the existing footprint,…

It’s fairly common that kitchen renovations turn into first floor makeovers. In this example, we remodeled the front foyer, kitchen, powder room, and laundry/mud room. Working within the existing footprint,…
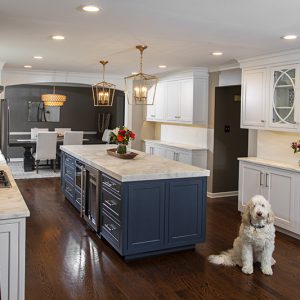
This growing family needed a space that was functional for daily use as well as optimal for entertaining. We applied creative solutions to increase the existing L-shaped kitchen without changing…
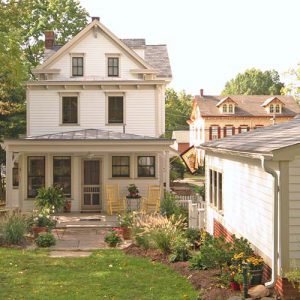
A lot of our passion at Gemmi Construction centers around historic restoration and preservation. This historic home nestled in Newtown borough checked off a lot of those boxes and it…
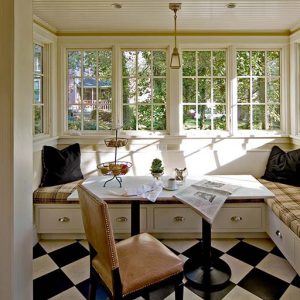
This was a very unique project for us due to it being a small kitchen with a disconnected side porch. With no real sense of flow, the challenge was to…

Designing a new kitchen within the original footprint can bring both challenges and opportunities. Working closely with the client to evaluate their needs and desires based on how they function…
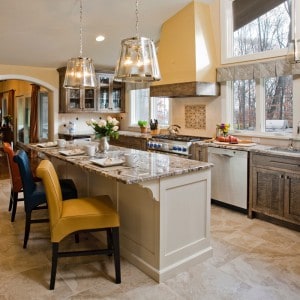
Once in a while, we work with a client who is also a designer, as with this truly expressive kitchen, and “where unique architectural style and beauty seamlessly meets demanding…
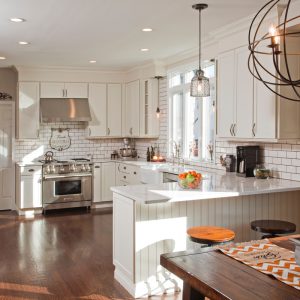
Every now and then a project presents unusual challenges. This one in particular was about how to get more space in a kitchen without putting on an addition. The solution?…
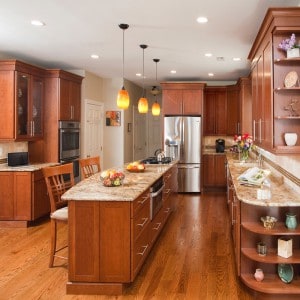
We love having the opportunity to implement innovative ideas and this was an ideal kitchen for that. Form and function are the cornerstones of this traditional style kitchen, designed to…
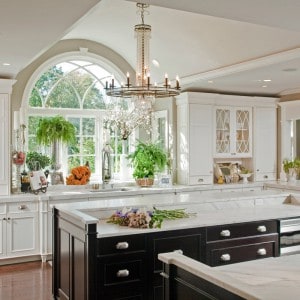
Elegance abounds in this luxurious kitchen designed in the Transitional style, encompassing old world and contemporary, with a clean and timeless appearance. Adapting the footprint to accommodate the client’s vision…
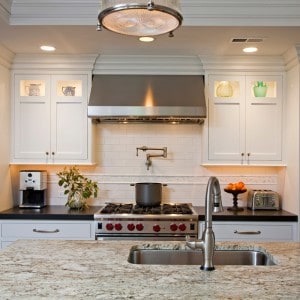
It’s all about food and family gatherings in this welcoming kitchen, adorned with stainless steel appliances and the sweet taste of nostalgia. Our clients loved their home, but the kitchen…
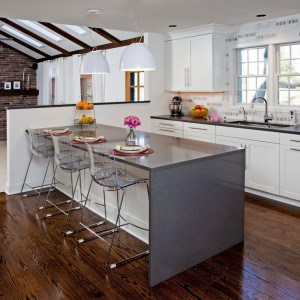
Old meets new in this transformation of a 1970’s kitchen. Working with a great kitchen designer helps incorporate the client’s vision while extracting the best solutions in the practical realm….
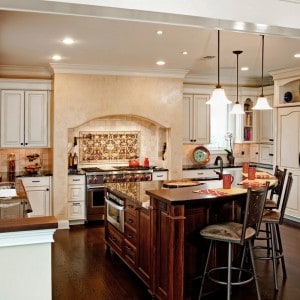
Originally in a different location, this transitional kitchen was part of an entire home renovation. Blending classic style, modern living, and casual comfort, the open floor plan fits in with…
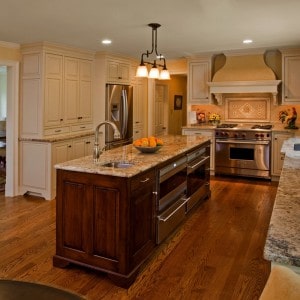
Classic lines and traditional style gave our clients a warm and inviting atmosphere in this former 1970’s kitchen that was too small for comfort. With a major expansion, a highly…
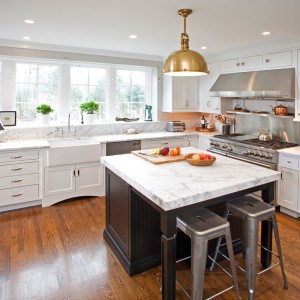
Our client wanted a modern kitchen while remaining true to the architectural era of their 100 year old home. Building an addition wasn’t an option with the original stone walls…
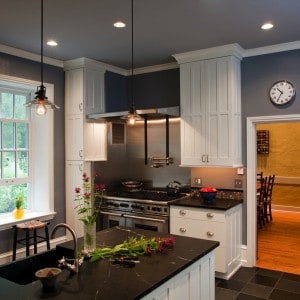
The kitchen in this 1860’s Italianate style architecture home was unique in its layout, with extensive cabinetry throughout and unexpected surfaces found during renovations. Working with the client, the kitchen…