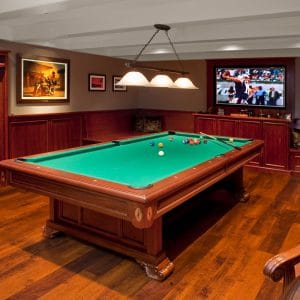
Sophisticated Lifestyle Grotto
We love the opportunity to create a space that feels like a staycation. With a casual atmosphere, this lower level is an oasis for family and friends to go at…

We love the opportunity to create a space that feels like a staycation. With a casual atmosphere, this lower level is an oasis for family and friends to go at…
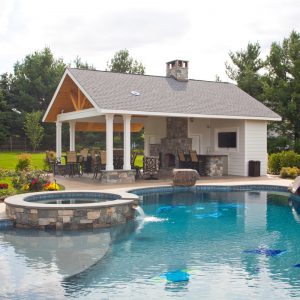
An open-air family gathering place was the goal for this poolside oasis. Starting with a blank canvas, we worked with the architect to position the pool and pool house in…
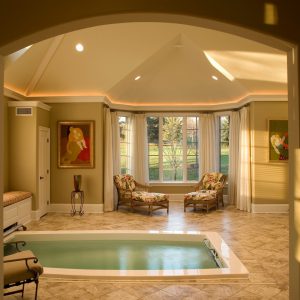
To create this unique swim spa room, we built an addition off the master bedroom, bringing the outside in with sweeping vaulted ceilings, wrap around windows, and roofline dovetailing into…

Designing a new kitchen within the original footprint can bring both challenges and opportunities. Working closely with the client to evaluate their needs and desires based on how they function…
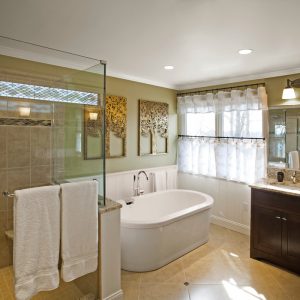
In order to increase the square footage of this bathroom, we borrowed a couple of feet from the master bedroom, creating space for a larger shower and free-standing tub. Our…
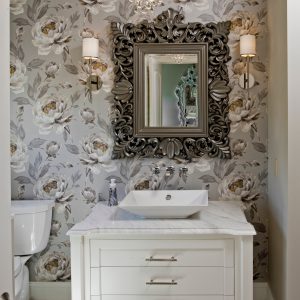
Sometimes bathroom projects present different challenges. One of those is how to create a large feeling in a small space. We accomplished this by adding ceiling height, and these two…
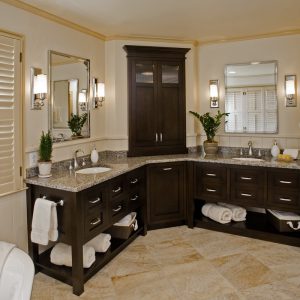
The challenge in this large bathroom was the oversized bathtub platform, which was difficult to access and wasn’t working for the space. Our solution was to reconfigure the room, remove…
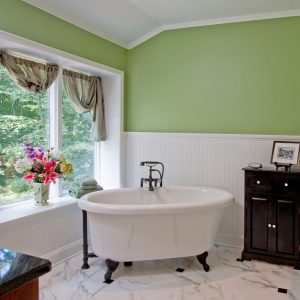
This bathroom was all about conversion, resulting in a more serene environment. Though the original space had a vaulted ceiling, it didn’t fit in with the plan, so we took…
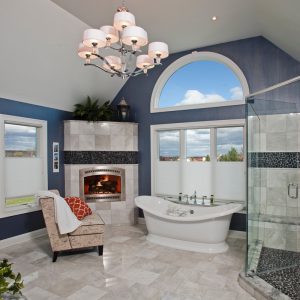
The master bath within this complete home renovation was a highly rewarding project to design and renovate considering the existing décor dated back to the 1980’s. Nothing in the room…
Return to project details
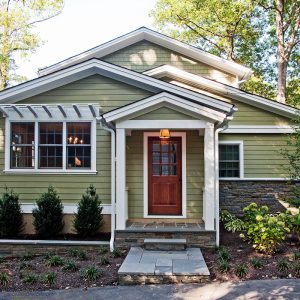
VIEW ALL PHOTOS › Our clients came to us with a desire to renovate their modest 1970’s era typical suburban home, void of individuality, into a craftsman inspired home with character…
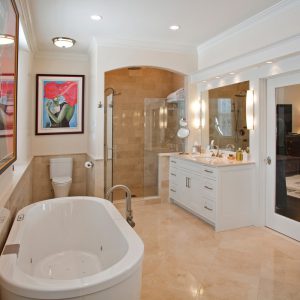
Originally an 18th century schoolhouse, tall ceilings and large windows laid the groundwork for modernizing and transforming this master suite. We connected the bedroom with an oversized glass door sitting…
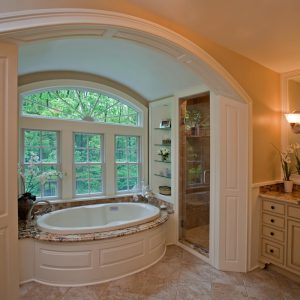
This master suite was part of a larger renovation and bedroom conversion. With sweeping arches centered on the oval bathtub, the alcove design and shape of the tub provides a…
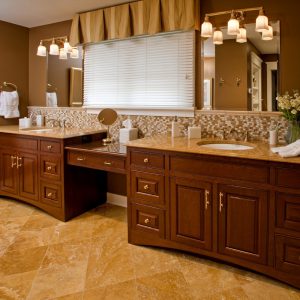
This master suite was part of an entire home renovation. We took the existing master bathroom, walk in closet and small hallway and changed the layout, reconfiguring the master bath…
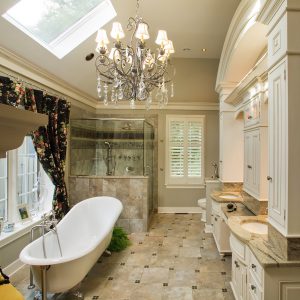
This master suite is truly a sanctuary for relaxation and solitude. Originally split into two disconnected spaces with the toilet and shower in an adjoining room, our client’s request in…
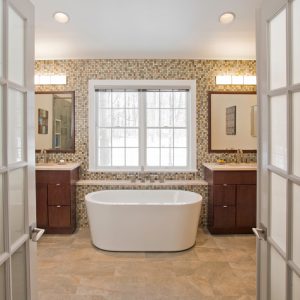
Upon entering through the French doors, our client’s vision for this master bath was to have a focal point, which it now does with the free-standing tub in the center….