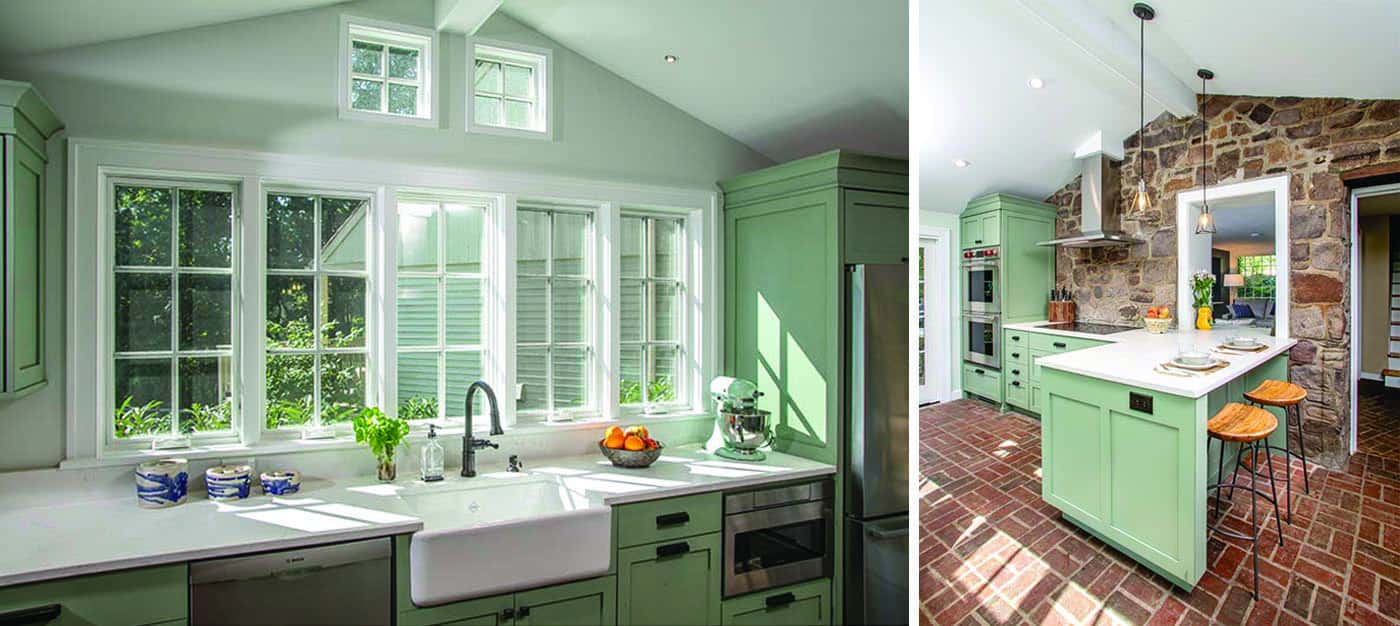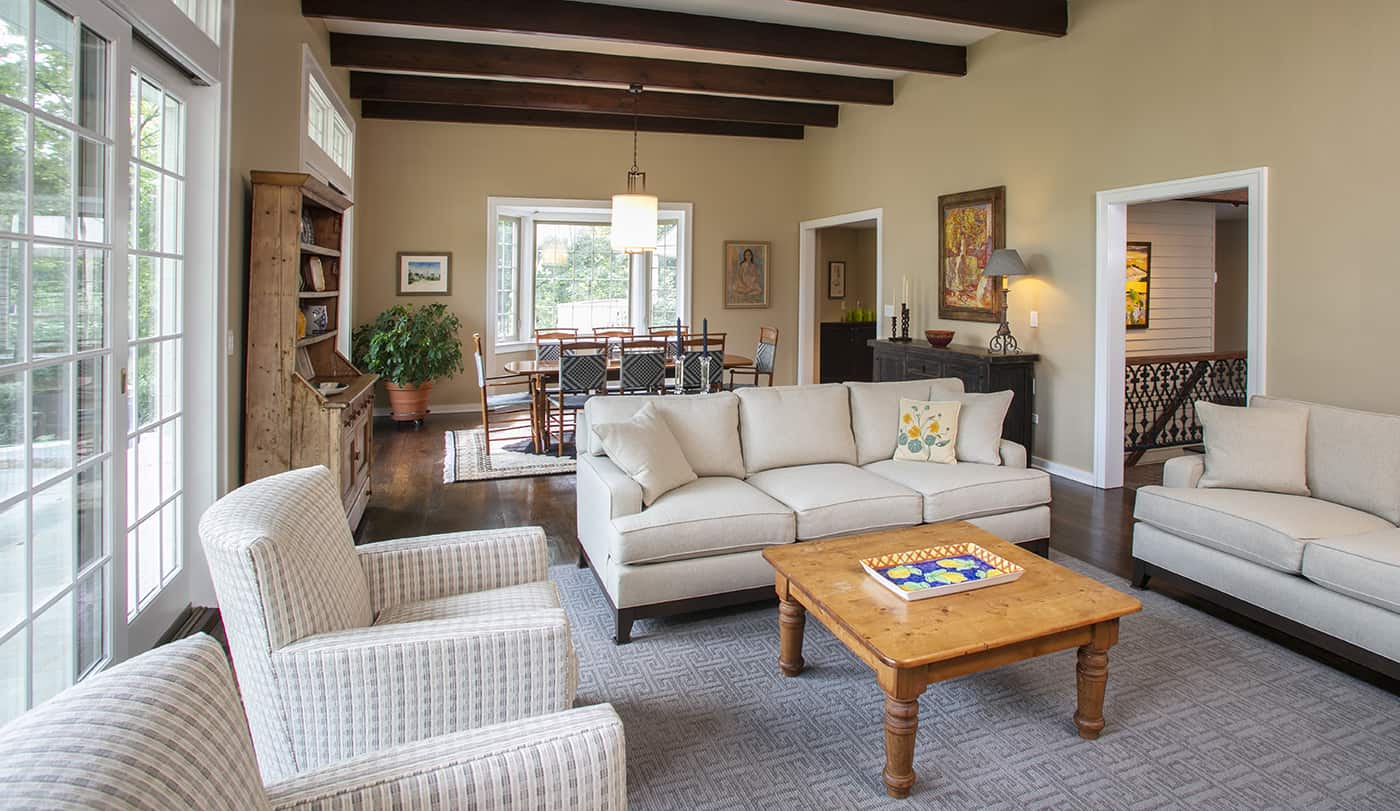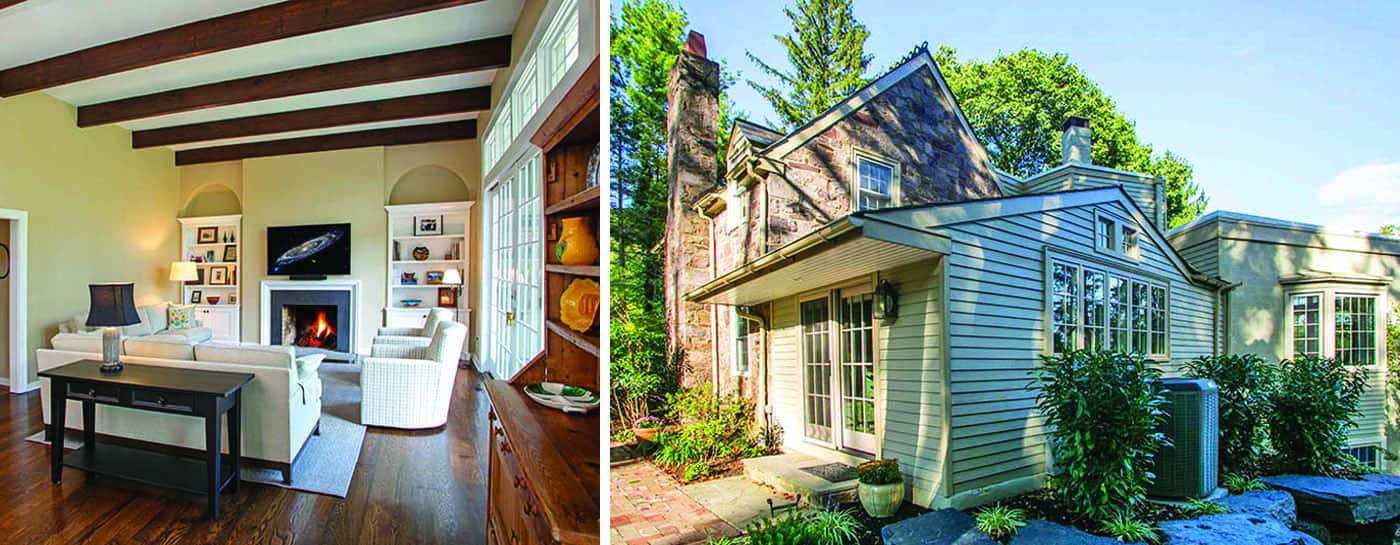



Case Studies
Quintessential Bucks County Cottage
This quintessential Bucks County stone cottage is a weekend getaway for our New York clients that will eventually be for their retirement. They purchased the home with the hope of bringing it up to 21st century comforts, while also respecting the original architecture and footprint. Nestled into the hills of Solebury Township, the home was built in the early 1920’s. Eclectic renovations were added in the 1960’s that brought a unique layout to the structure but presented design challenges to today’s modern lifestyle. The varied architectural angles made the project more fun, as we renovated around the small compartmentalized rooms which let the original and newer spaces merge.
The kitchen was a complete overhaul and we had to figure out a way for it to communicate with the adjoining great room. The challenge was how to open it up to create a clear sightline into the great room, but yet keep the spaces separate. The solution was delineating a perpendicular line and carrying it through, resulting in an open pantry from the kitchen to the great room. While small, by carefully laying out a smart design that included all the features the client wanted, all the components fell into place. The sink was relocated and the windows were changed to allow for optimal natural light. The pass-through to the parlor study was small and not very useful, so we opened it up which created another unique element to the functionality of the kitchen.
Update: We’re always happy when a client brings us back for another project, and we’re happy to report we were called back to remodel the adjacent cottage into a one-bedroom apartment.