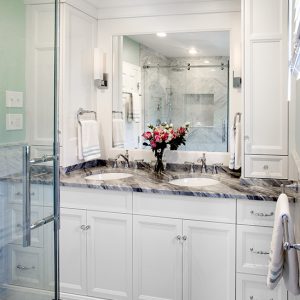
Space Saving Touches
This is a great example of one of our smaller jobs, but delivered just as skillfully as our larger projects. Working within the existing footprint of this main bathroom, which…

This is a great example of one of our smaller jobs, but delivered just as skillfully as our larger projects. Working within the existing footprint of this main bathroom, which…
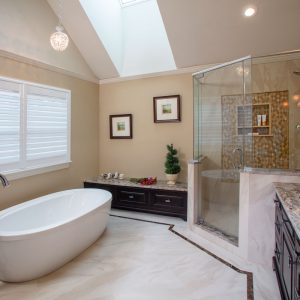
The current trend with large open bathrooms is to separate the commode, allowing for privacy and more of a sanctuary feeling in the main area. In redesigning this bathroom, due…
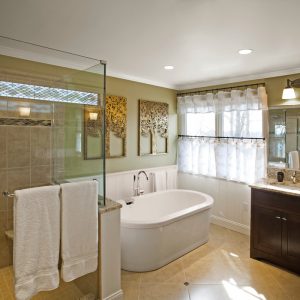
In order to increase the square footage of this bathroom, we borrowed a couple of feet from the master bedroom, creating space for a larger shower and free-standing tub. Our…
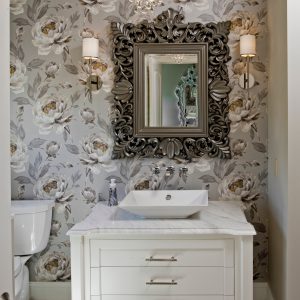
Sometimes bathroom projects present different challenges. One of those is how to create a large feeling in a small space. We accomplished this by adding ceiling height, and these two…
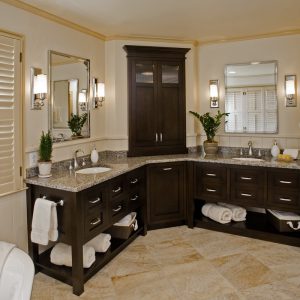
The challenge in this large bathroom was the oversized bathtub platform, which was difficult to access and wasn’t working for the space. Our solution was to reconfigure the room, remove…
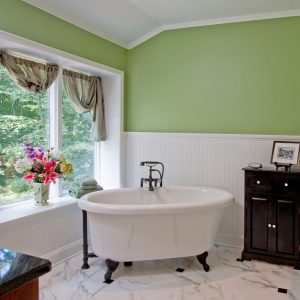
This bathroom was all about conversion, resulting in a more serene environment. Though the original space had a vaulted ceiling, it didn’t fit in with the plan, so we took…
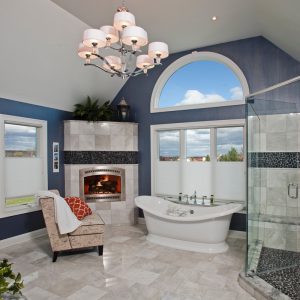
The master bath within this complete home renovation was a highly rewarding project to design and renovate considering the existing décor dated back to the 1980’s. Nothing in the room…
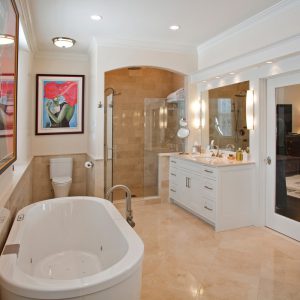
Originally an 18th century schoolhouse, tall ceilings and large windows laid the groundwork for modernizing and transforming this master suite. We connected the bedroom with an oversized glass door sitting…
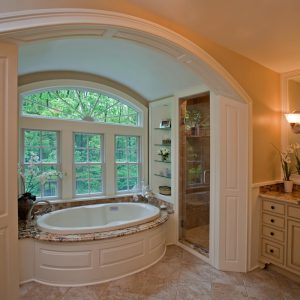
This master suite was part of a larger renovation and bedroom conversion. With sweeping arches centered on the oval bathtub, the alcove design and shape of the tub provides a…
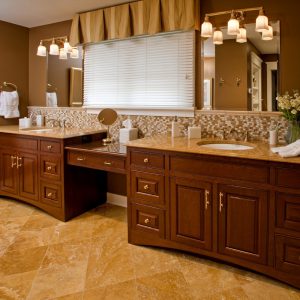
This master suite was part of an entire home renovation. We took the existing master bathroom, walk in closet and small hallway and changed the layout, reconfiguring the master bath…
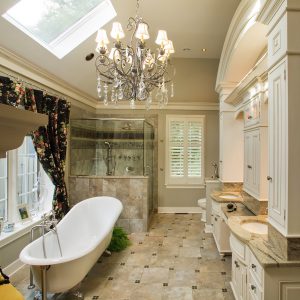
This master suite is truly a sanctuary for relaxation and solitude. Originally split into two disconnected spaces with the toilet and shower in an adjoining room, our client’s request in…
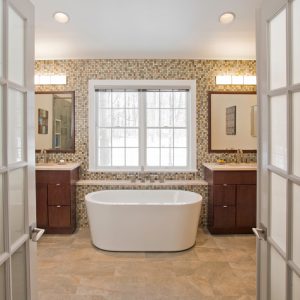
Upon entering through the French doors, our client’s vision for this master bath was to have a focal point, which it now does with the free-standing tub in the center….
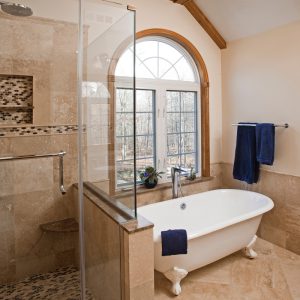
We completed four bathrooms in this home, including the master suite with private water closet. Each was designed with their own style. In the master bath, the warmth of the…
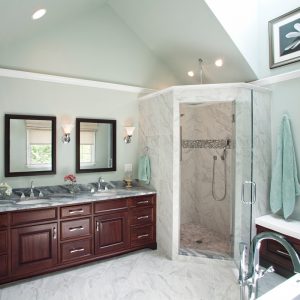
This master suite’s location above the garage worked well for its transformation. Because we could access the plumbing more readily, we were able to build a private water closet in…
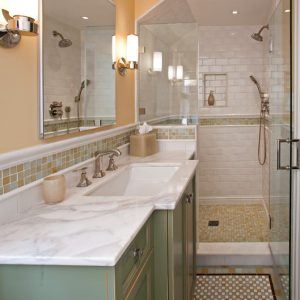
Not all of our projects are large ones. We do smaller bathroom and powder room renovations on regular basis. We love the challenge of customizing your bathroom to fit your…