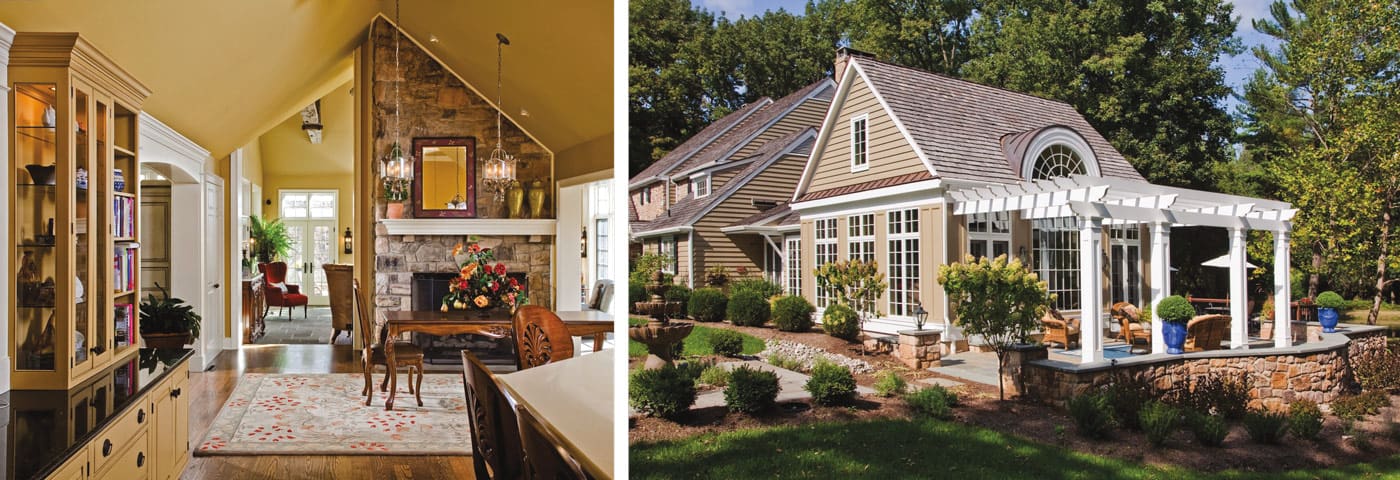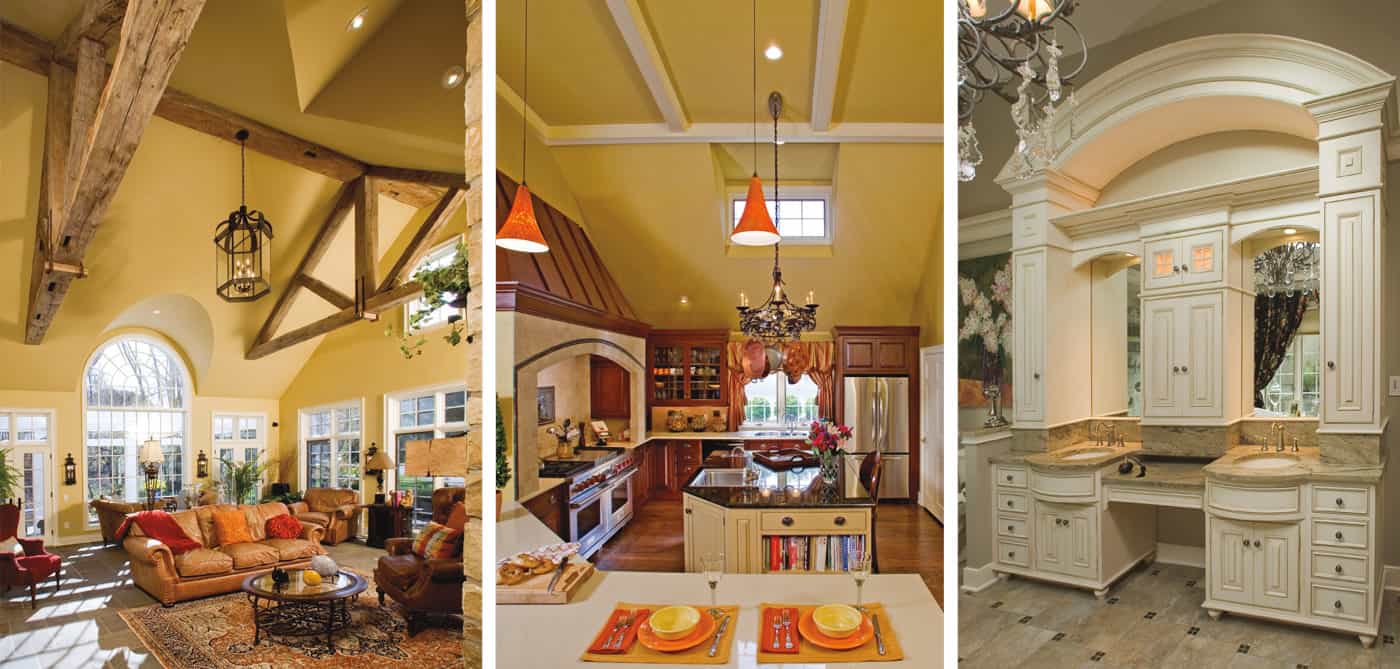


Case Studies
Let the Sunshine In
Our client’s recent retirement played a role in the conceptual design and renovation of this project. The home was originally designed for mostly first level living and our client felt cramped in the small kitchen wing where most of the southeast sunlight poured in. With a desire to spend more time at home with family and friends, we built multiple spaces that were spacious and accommodating for entertaining her growing family. This included rehabbing the existing kitchen to create a more updated environment. Capturing the sun as much as possible without sacrificing the views of the property, the resulting design focused on two adjacent additions, a sunny conservatory addition off the side and a cozy terrace room addition off the back of the house.
Additionally, we built two outdoor locations complementing their interior rooms, including a terrace off the conservatory room and a deck on the end of the house, smartly laid out to maximize the space inside and the views outside.